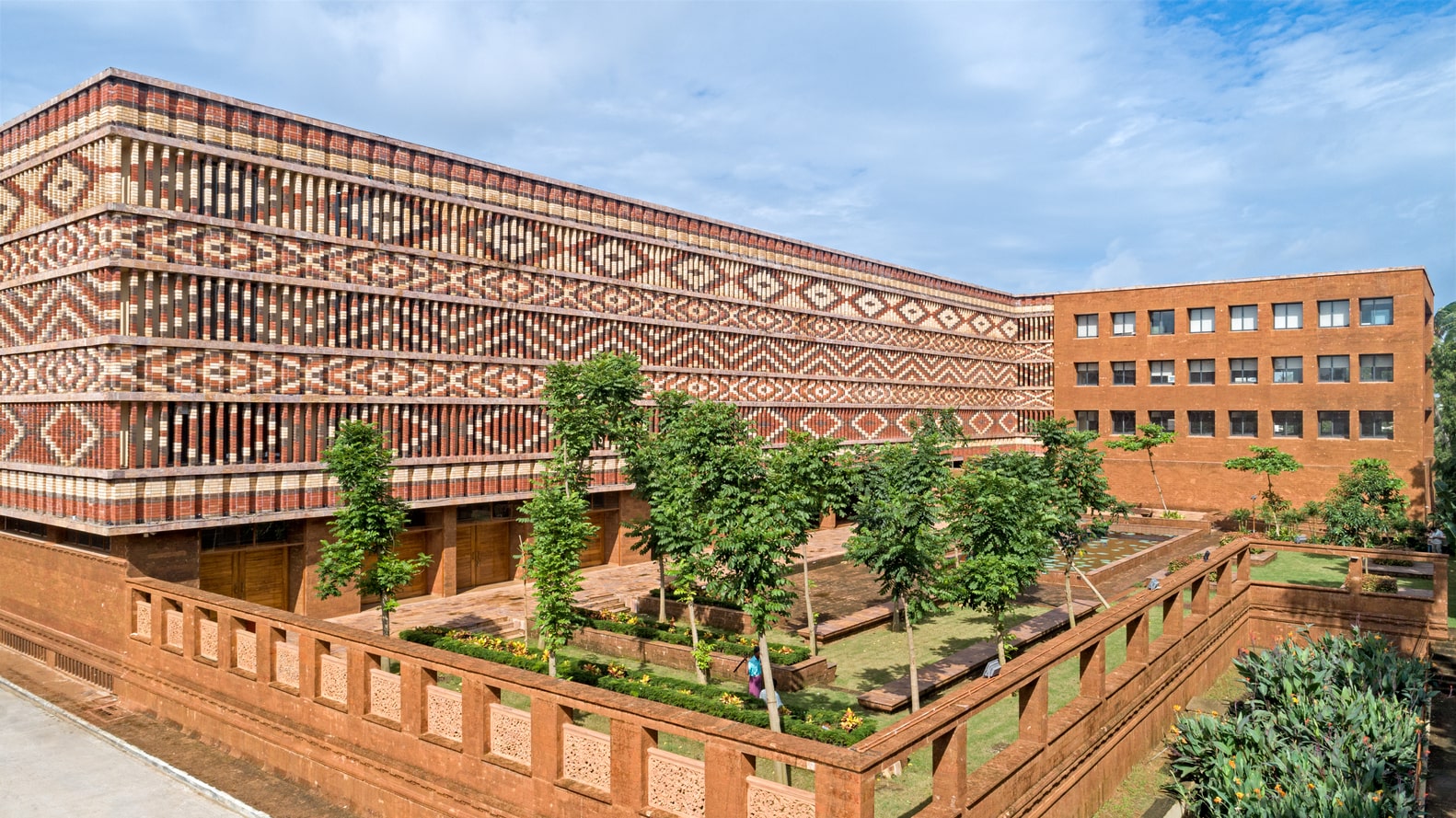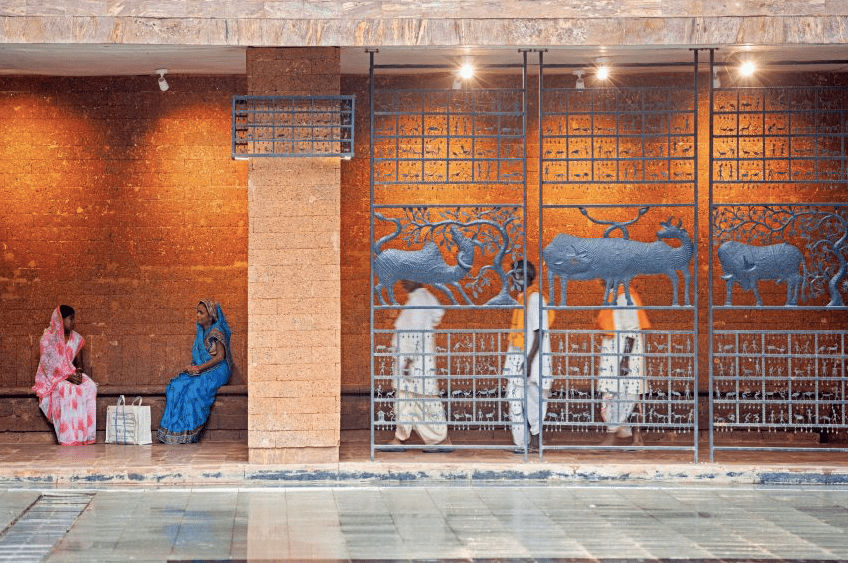Krushi Bhawan Odisha – A government building upgraded to cultural centre by Studio Lotus


Featuring a dazzling Ikat inspired brick facade, khondolite handcarved lattice work at courtyard and interiors adorned with Pattachitra scroll paintings and dhokra metal work, the building designed by New Delhi-based archtecture practice Studio Lotus is certainly a place of merriment.
Apart from being a workplace for 600 staff, the facility built for Odisha state government administrative offices for the Department of Agriculture & Farmers’ Empowerment in Bhubaneswar also houses spaces for education and community engagement like learning centre, gallery, auditorium, library and training rooms. Through exhibitions, workshops, weekly markets, lectures and school visits, these public spaces become a hub for imparting skills and sharing knowledge that engages a motley section of the city’s population.
According to Studio Lotus, which was established in 2002 by trio Ambrish Arora, Ankur Choksi and Sidhartha Talwar, “The attempt to include the building into the public domain has been achieved triumphantly by designing the ground floor as a free-flowing public space that opens out into a plaza, which is an extension of the street. “

Brickwork elements that shroud the upper floor create a pattern designed to emulate Odisha Ikat, a traditional dyeing technique from the eponymous Indian state.Studio Lotus recreated the patterns with bricks using three different colours of clay sourced from the surrounding area. The perforations in the facade keeps the humid environment naturally cool.
Regional materials and techniques feature all over Krushi Bhawan. Its pedestal and part of the north wing are made from laterite and khondalite stone from nearby mines. Bas reliefs carved into the laterite on the complex’s public plaza illustrate rice paddies in the style of Odisha Pattachitra scroll paintings, a traditional, cloth-based scroll painting.
Dhokra, a type of metalwork perfected in India over 4,000 years, appears on screens along the building’s corridors and the light fixtures on columns. The courtyard design, along with recessed windows, also features brick louvres that create shade and airflow. Using local materials lowered the building’s carbon footprint and Studio Lotus also installed solar panels on the roof.
The inclusive architectures like these embody the idea of putting art and crafts in public places as they are created for the people, built by the people, and hence express their collective cultural identity.
Photographs by Andre Fanthome, Sergio Ghetti
A visit to this new entity of South Indian restaurant chain ‘Padmanabham’ , Pusa road, New Delhi becomes much more than a […]
Located in Vadakara, a town in India known for its high toy consumption, Architecture studio ‘Wallmarkers’ embraces a circular design philosophy by […]
Trained as an architect, Rooshad Shroff’s furniture lines pay homage to Indian tradition as the designing involves marrying wood with the crafts […]
Don’t miss out on this incredible opportunity to be a part of our thriving art community!